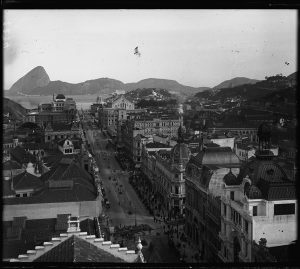Documento Mês – Fundos e Coleções

Rio de Janeiro, 1905 (?)
PT-CPF-APR-001-001-007049
A Avenida Central (atual Rio Branco), projetada ao estilo dos bulevares franceses exigiu a demolição de, aproximadamente, 600 prédios antigos. Eram cortiços (casas grandes, geralmente decadentes, que serviam de habitação a diferentes famílias) de rendas mais baratas, albergando uma população heterogênea que, além de dividir a habitação, compartilhava a necessidade de inserção na sociedade em transformação.
Para agilizar as intervenções, decretos davam poderes ao prefeito de desapropriar e de tomar posse de casas sem procedimento judicial. Meses a fio, esse projeto, iniciado em 1904 desalojou pessoas, deslocou estabelecimentos comerciais, removeu escombros, loteou terrenos e instalou sistemas de esgoto, água, iluminação e eletricidade. Ruas acanhadas, becos e vielas do Centro Antigo deram passagem a outras reformadas, com destaque para os 1.800 metros de extensão e os 33 metros de largura da Avenida Central.
A nova via foi solenemente inaugurada em 15 de novembro de 1905.
The Avenida Central (now known as Rio Branco), designed in the style of French boulevards, required the demolition of approximately 600 old buildings. These were tenements (large, usually deteriorating houses that accommodated multiple families) with lower rents, housing a heterogeneous population that, in addition to sharing living spaces, shared the need to integrate into a transforming society.
To expedite the interventions, decrees granted the mayor the power to expropriate and take possession of houses without judicial proceedings. For months on end, this project, initiated in 1904, displaced people, relocated businesses, cleared debris, subdivided land, and installed sewage, water, lighting, and electricity systems. The narrow streets, alleys, and lanes of the Old Center gave way to newly renovated ones, most notably the 1,800 meters in length and 33 meters in width of Avenida Central.
The new avenue was solemnly inaugurated on November 15, 1905.